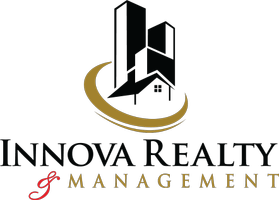4641 Royal Ridge BLVD Las Vegas, NV 89103
UPDATED:
Key Details
Property Type Manufactured Home
Sub Type Manufactured Home
Listing Status Active
Purchase Type For Sale
Square Footage 1,540 sqft
Price per Sqft $168
Subdivision Royal Ridge Mobile Home Park Aka Decatur Gardens
MLS Listing ID 2678489
Style One Story
Bedrooms 3
Full Baths 1
Half Baths 1
Three Quarter Bath 1
Construction Status Resale
HOA Fees $140/mo
HOA Y/N Yes
Year Built 1978
Annual Tax Amount $326
Lot Size 3,484 Sqft
Acres 0.08
Property Sub-Type Manufactured Home
Property Description
Location
State NV
County Clark
Community Pool
Zoning Single Family
Direction From Decatur and Harmon, go south on Decatur, make the first right into Royal Ridge Estate, left on Royal Ridge Way, right on Royal Dr. to the end of the street, right on Royal Ridge Boulevard, the house will be on your left.
Rooms
Other Rooms Manufactured Home, Shed(s)
Interior
Interior Features Bedroom on Main Level, Ceiling Fan(s), Primary Downstairs, Skylights, Window Treatments
Heating Central, Gas
Cooling Central Air, Electric
Flooring Ceramic Tile, Laminate
Furnishings Unfurnished
Fireplace No
Window Features Blinds,Skylight(s)
Appliance Dryer, Disposal, Gas Range, Refrigerator, Water Purifier, Washer
Laundry Electric Dryer Hookup, Main Level
Exterior
Exterior Feature Private Yard, Shed
Parking Features Attached Carport, Guest
Carport Spaces 1
Fence Block, Back Yard
Pool Community
Community Features Pool
Utilities Available Underground Utilities
Amenities Available Clubhouse, Dog Park, Fitness Center, Gated, Pool, Recreation Room, Spa/Hot Tub, Tennis Court(s)
Water Access Desc Public
Roof Type Metal
Porch Enclosed, Patio
Garage No
Private Pool No
Building
Lot Description Desert Landscaping, Landscaped, < 1/4 Acre
Faces East
Story 1
Sewer Public Sewer
Water Public
Additional Building Manufactured Home, Shed(s)
Construction Status Resale
Schools
Elementary Schools Thiriot, Joseph E., Thiriot, Joseph E.
Middle Schools Sawyer Grant
High Schools Clark Ed. W.
Others
HOA Name Royal Ridge OA
HOA Fee Include Sewer,Water
Senior Community Yes
Tax ID 163-24-711-085
Acceptable Financing Cash
Listing Terms Cash
Virtual Tour https://www.propertypanorama.com/instaview/las/2678489




