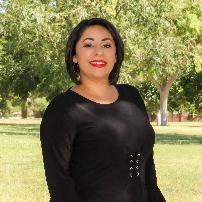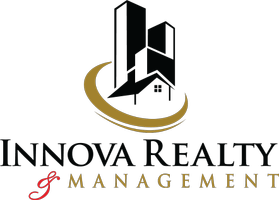11422 Belmont Lake DR #104 Las Vegas, NV 89135

UPDATED:
Key Details
Property Type Townhouse
Sub Type Townhouse
Listing Status Active
Purchase Type For Sale
Square Footage 1,603 sqft
Price per Sqft $246
Subdivision Summerlin Village 19 Phase 2
MLS Listing ID 2730772
Style Two Story
Bedrooms 2
Full Baths 2
Half Baths 1
Construction Status Resale
HOA Fees $411/mo
HOA Y/N Yes
Year Built 2009
Annual Tax Amount $2,057
Lot Size 6,134 Sqft
Property Sub-Type Townhouse
Property Description
Location
State NV
County Clark
Community Pool
Zoning Single Family
Direction Exit the 215 at Charleston. Head West. Make a Left on Desert Foothills Dr. Left on Sagemont Dr. Right on Plaza Centre Dr. Left on Belmont Lake Dr. House will be on the Left.
Interior
Interior Features Ceiling Fan(s), Window Treatments, Programmable Thermostat
Heating Gas
Cooling Central Air, Electric
Flooring Carpet, Tile
Furnishings Unfurnished
Fireplace No
Window Features Blinds,Window Treatments
Appliance Dryer, Dishwasher, Disposal, Gas Range, Microwave, Refrigerator, Washer
Laundry Gas Dryer Hookup, Laundry Room, Upper Level
Exterior
Exterior Feature None
Parking Features Attached, Garage, Private
Garage Spaces 2.0
Fence None
Pool Community
Community Features Pool
Utilities Available Cable Available
Amenities Available Park, Pool
Water Access Desc Public
Roof Type Tile
Garage Yes
Private Pool No
Building
Lot Description Desert Landscaping, Landscaped, < 1/4 Acre
Faces West
Story 2
Sewer Public Sewer
Water Public
Construction Status Resale
Schools
Elementary Schools Goolsby, Judy & John, Goolsby, Judy & John
Middle Schools Rogich Sig
High Schools Palo Verde
Others
HOA Name Summerlin South
HOA Fee Include Association Management,Maintenance Grounds
Senior Community No
Tax ID 164-02-224-092
Acceptable Financing Cash, Conventional, FHA, VA Loan
Listing Terms Cash, Conventional, FHA, VA Loan
Virtual Tour https://www.propertypanorama.com/instaview/las/2730772

GET MORE INFORMATION




