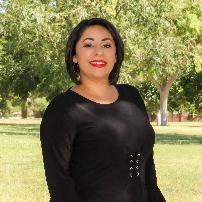For more information regarding the value of a property, please contact us for a free consultation.
5529 McLeod DR Las Vegas, NV 89120
Want to know what your home might be worth? Contact us for a FREE valuation!

Our team is ready to help you sell your home for the highest possible price ASAP
Key Details
Sold Price $430,000
Property Type Single Family Home
Sub Type Single Family Residence
Listing Status Sold
Purchase Type For Sale
Square Footage 2,154 sqft
Price per Sqft $199
Subdivision Pecos Estate
MLS Listing ID 2293429
Style Tri-Level
Bedrooms 4
Full Baths 2
Half Baths 1
Year Built 1979
Annual Tax Amount $1,444
Lot Size 0.270 Acres
Property Sub-Type Single Family Residence
Property Description
JUST REDUCED!!! Beautiful landscaped property with Water Smart landscaping in the front. Lush green grass in lovely yard in rear with inviting pool and wonderful built-in BBQ including a pizza oven! Kitchen Aid Stove/Microwave/Fridge and Bosch Dishwasher included. This owner has a fabulous Air conditioned workshop in side yard that is a handy person's dream! The roof is 3 years old. Carpet was recently installed. Wet bar and Hutch in Family Room! Lots of room in this home just waiting for your personal touch! Garden area in backyard. Outdoor Patio furniture stays and bar stools. Three sheds for your "extra" things. Washer, Dryer, Refrigerator remain. Lots and lots of storage in garage too! Come and see this soon! "Home As Is"
Location
State NV
County Clark County
Zoning Single Family
Interior
Heating Central, Gas, Multiple Heating Units
Cooling Central Air, Evaporative Cooling, Electric, 2 Units
Flooring Carpet, Ceramic Tile, Laminate
Fireplaces Number 1
Fireplaces Type Family Room, Wood Burning
Equipment Satellite Dish
Laundry Electric Dryer Hookup, Gas Dryer Hookup, Main Level, Laundry Room
Exterior
Exterior Feature Built-in Barbecue, Barbecue, Patio, Private Yard, Sprinkler/Irrigation
Parking Features Attached, Garage, Inside Entrance, Storage, Workshop in Garage
Garage Spaces 2.0
Fence Block, Back Yard
Pool In Ground, Private
Utilities Available Cable Available, Underground Utilities
Amenities Available None
View Y/N No
View None
Roof Type Asphalt
Building
Lot Description 1/4 to 1 Acre Lot, Back Yard, Drip Irrigation/Bubblers, Desert Landscaping, Fruit Trees, Garden, Sprinklers In Rear, Landscaped
Sewer Public Sewer
Water Public
Schools
Elementary Schools French Doris, French Doris
Middle Schools Cannon Helen C.
High Schools Del Sol Hs
Others
Acceptable Financing Cash, Conventional
Listing Terms Cash, Conventional
Read Less

Copyright 2025 of the Las Vegas REALTORS®. All rights reserved.
Bought with Shawn C Cunningham RE/MAX Advantage



