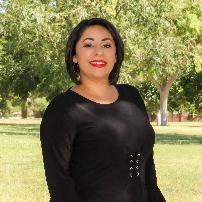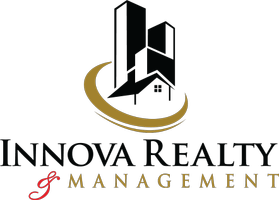For more information regarding the value of a property, please contact us for a free consultation.
2255 Bildad DR Henderson, NV 89044
Want to know what your home might be worth? Contact us for a FREE valuation!

Our team is ready to help you sell your home for the highest possible price ASAP
Key Details
Sold Price $514,000
Property Type Single Family Home
Sub Type Single Family Residence
Listing Status Sold
Purchase Type For Sale
Square Footage 1,596 sqft
Price per Sqft $322
Subdivision Solera-Sub 8
MLS Listing ID 2660334
Style One Story
Bedrooms 2
Full Baths 1
Three Quarter Bath 1
HOA Fees $96/mo
Year Built 2005
Annual Tax Amount $1,934
Lot Size 5,662 Sqft
Property Sub-Type Single Family Residence
Property Description
Style & Sophistication meet 55+. This popular Whitney plan has been remodeled from top to bottom with modern two tone Oak and white shaker cabinets, gorgeous gold vein quartz counters, functional kitchen island, new appliances, black fixtures, ceiling fans, walk in elegant shower w/heavy duty glass door, added Family Room decorative wall with electric fireplace, mantle and wall mount capabilities for that oversized TV. New luxury vinyl/wood floors, 5.5" baseboards & stylish carpet throughout provide a warm, cozy & low maintenance lifestyle. The home backs up to the lifestyle walking path that runs throughout the community, convenient for a brisk morning or afternoon sunset walk. The extensive covered patio provides plenty of shade during the hot summer months for enjoying your morning coffee or afternoon cocktail. Solera offers a plentiful amount of activities through the Community Rec Center where you'll sure to have plenty to do here....or....nothing at all if you choose.
Location
State NV
County Clark
Community Pool
Zoning Single Family
Interior
Heating Central, Gas
Cooling Central Air, Electric, High Efficiency
Flooring Carpet, Luxury Vinyl Plank
Fireplaces Number 1
Fireplaces Type Electric, Living Room
Laundry Electric Dryer Hookup, Gas Dryer Hookup, Main Level, Laundry Room
Exterior
Exterior Feature Porch, Sprinkler/Irrigation
Parking Features Attached, Finished Garage, Garage, Garage Door Opener, Inside Entrance, Private, Shelves
Garage Spaces 2.0
Fence None
Pool Community
Community Features Pool
Utilities Available Underground Utilities
Amenities Available Clubhouse, Fitness Center, Indoor Pool, Pool, Spa/Hot Tub, Security
Roof Type Tile
Building
Lot Description Drip Irrigation/Bubblers, Desert Landscaping, Landscaped, Synthetic Grass, < 1/4 Acre
Story 1
Sewer Public Sewer
Water Public
Schools
Elementary Schools Wallin, Shirley & Bill, Wallin, Shirley & Bill
Middle Schools Webb, Del E.
High Schools Liberty
Others
Acceptable Financing Cash, Conventional, FHA, VA Loan
Listing Terms Cash, Conventional, FHA, VA Loan
Read Less

Copyright 2025 of the Las Vegas REALTORS®. All rights reserved.
Bought with Lynda M. Epstein LPT Realty, LLC



